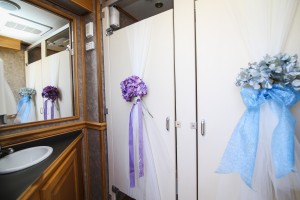M.A. Frazier Enterprises, Inc., is Cape Cod’s leading supplier of portable restroom facilities. We are proud to provide a line of elegant restroom options for your wedding reception or other special event.
Our VIP Restroom Suites offer an aesthetically pleasing interior complete with hardwood floors, porcelain sinks and toilets, heat/air conditioning, hot and cold running water, stereo music and a toiletry basket.
If your venue can’t accommodate a trailer, we have individual flushing units that are detailed after each event. These units have a flush pedal which ensures that there will be no visible waste. See below for additional details.
RESTROOM OPTIONS
The VIP Suite Restroom Trailers
Our VIP Suite Restroom Trailers offer the ultimate in elegance. We offer two sizes in this line, the VIP Senior and the VIP Junior. They are designed with porcelain sinks in oak cabinetry with matching trim, surrounded by simulated hardwood floors and simulated marble walls. Porcelain toilets are in fully enclosed stalls as well as partitioned urinals.
If you are planning a special event that requires the utmost in luxury for your guests, then we highly recommend our VIP Suite Restroom Trailers.
VIP Senior Restroom Options/Features:
 Hot and cold running water
Hot and cold running water- Enhanced lighting
- Simulated wood flooring
- Formica marbled counter tops
- Heating and air conditioning
- Wireless music system with premium speakers
- Folding steps with safety hand rails
Specifications:
- Height: 10’6″
- Overall length: 16’4″
- Overall Width: 7’10” (w/o fenders: 6’4″)
- Holding Capacity: 408 gallons
Utility Requirements:
- Three 20 Amp, 110 Volt outlets on separate circuits
- One 3/4″ garden hose water source.
Women’s:
- 2 Porcelain toilets in individual stalls
- 1 Porcelain sink in oak cabinet with oak trimmed mirror
- 1 Full length mirror
Gentleman’s:
- 1 Porcelain toilet in an individual stall
- 1 Porcelain sink in oak cabinet with oak trimmed mirror
- 1 Wall hung porcelain urinal with flush valve
VIP Junior Restroom Options/Features:
- Hot and cold running water
- Enhanced lighting
- Simulated wood flooring
- Formica marbled counter tops
- Heating and air conditioning
- Wireless music system with premium speakers
- Folding steps with safety hand rails
Specifications:
- Height: 10’6″
- Overall length: 12’4″
- Overall Width: 7’10” (w/o fenders: 6’4″)
- Holding Capacity: 200 gallons
Utility Requirements:
- Three 20 Amp, 110 Volt outlets on separate circuits
- One 3/4″ garden hose water source.
Women’s:
- 1 Porcelain toilet
- 1 Porcelain sink in oak cabinet with oak trimmed mirror
- 1 Full length mirror
Gentleman’s:
- 1 Porcelain toilet
- 1 Porcelain sink in oak cabinet with oak trimmed mirror
- 1 Wall hung porcelain urinal with flush valve
Freshwater Flushing Restrooms
This unit features a freshwater flushing toilet, cold water hand sink and a soap and paper towel dispenser. These units also come equipped with a courtesy mirror, coat hook, vanity shelving and a solar-powered interior light. We offer these bathrooms in standard blue or white. The white units are more sought after for weddings and special events, and they sell out quickly so book soon!
Dimensions:
- Height: 90 inches
- Width: 43-1/2 inches
- Depth: 44-1/2 inches
Deluxe Restrooms
The Deluxe Restroom has been designed exclusively for outdoor events. Its innovative European styling provides a smooth surface and roomy interior. It conveniently includes hand sanitizer.
Dimensions:
- Height: 90 inches
- Width: 43-1/2 inches
- Depth: 44-1/2 inches
Construction Restrooms
Please visit our parent site, M.A. Frazier, Inc. for more information on our construction units and contractor specials!



